Three-bay oak framed garage with custom-built gym
View Project
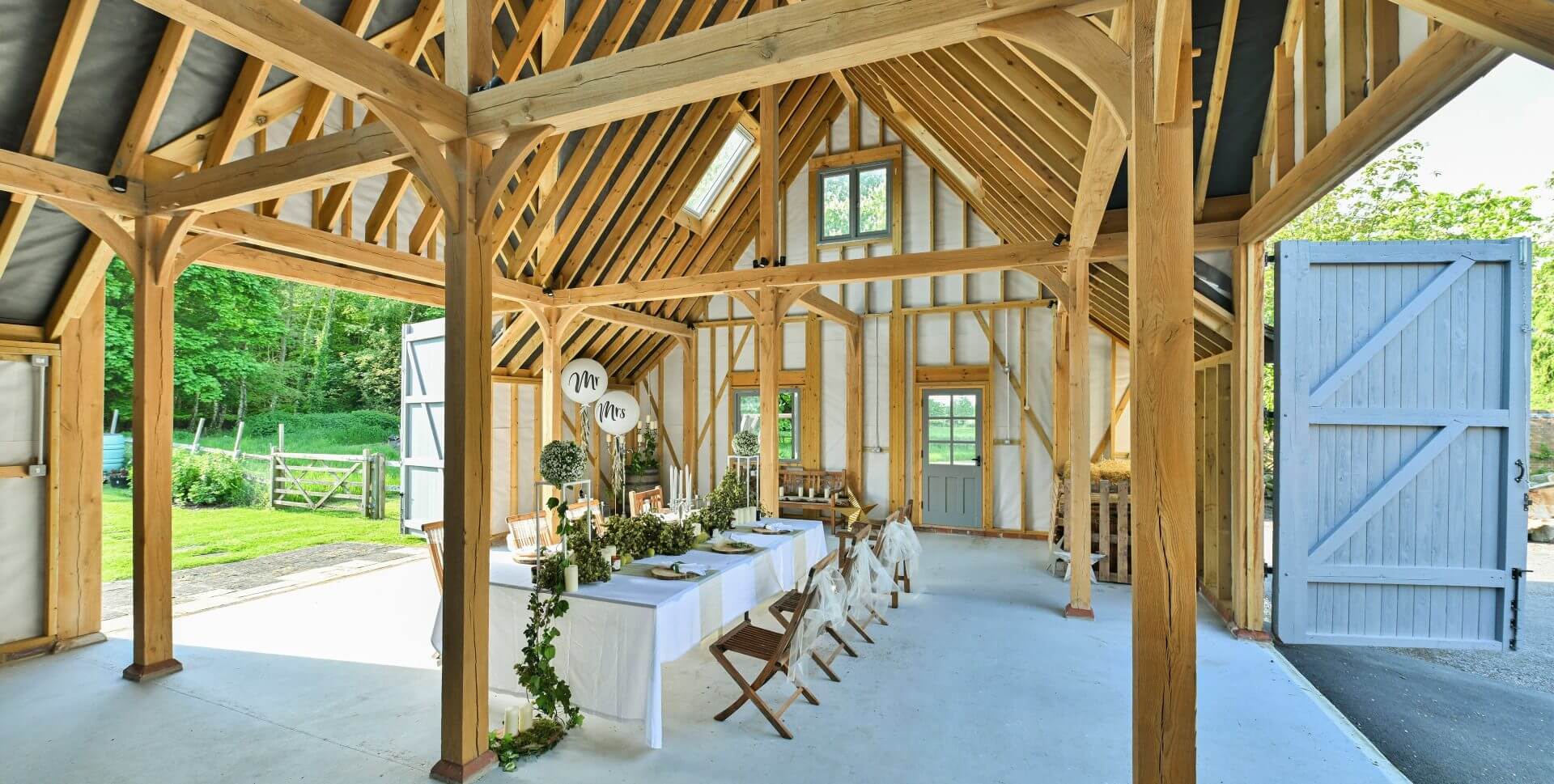
This building is home to our clients and their drove of friendly donkeys. With a dilapidated barn on their hands, they approached us to replace this unusable eyesore with a new building they could use for a range of family occasions and hire out for functions. Their daughter was soon to get married, and a new oak-framed building would be the perfect venue for the reception.
Our designers can arrange for committed clients to view this oak framed party barn in person.
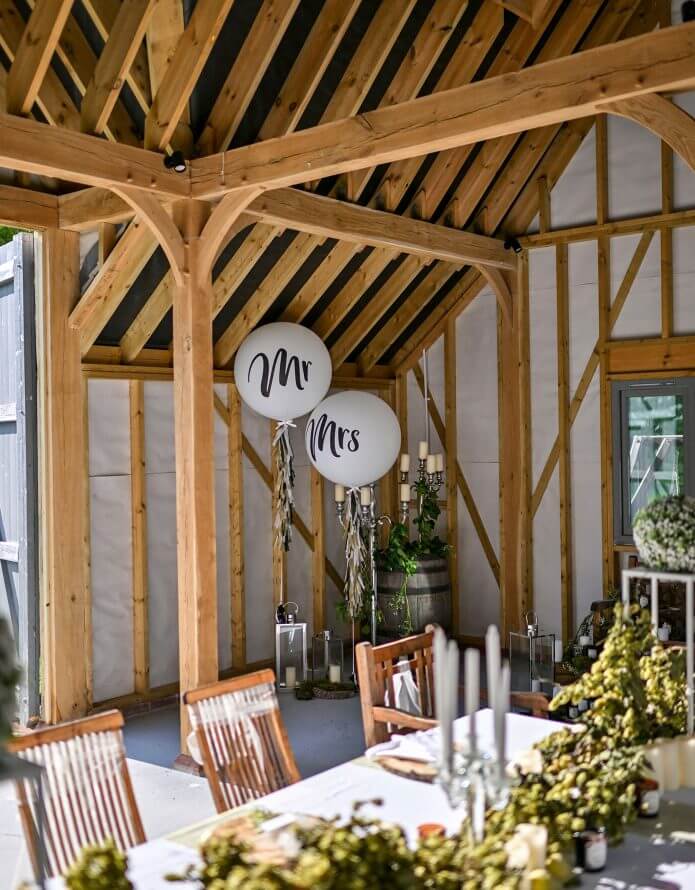
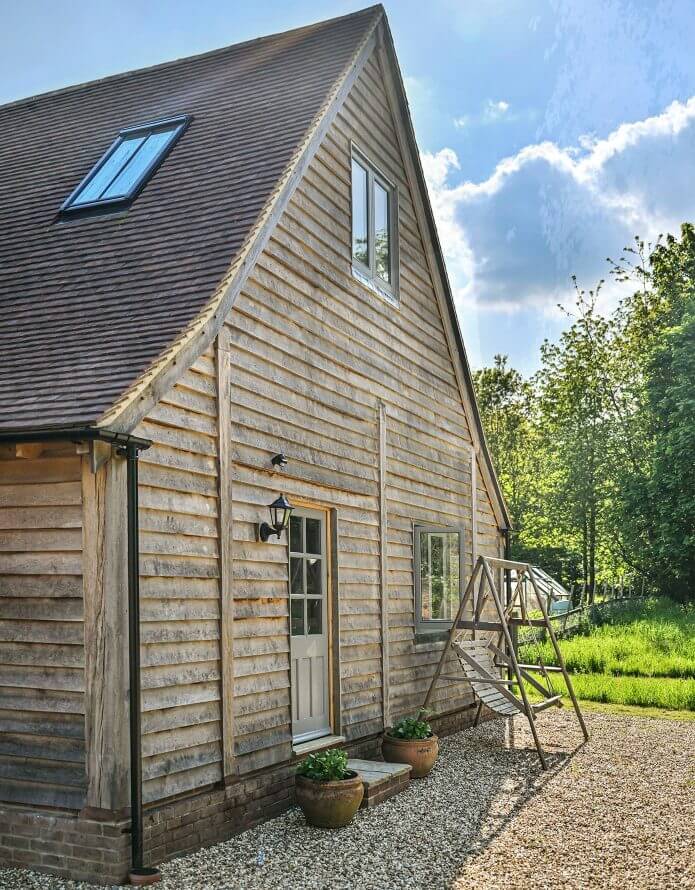
Hidden at the end of a winding, rural lane is a stunning property tucked away from the hustle and bustle of everyday life.
The clients needed the new building to complement the surrounding countryside. To honour the property’s history, they wished to integrate the statuesque doors from the original barn into their new project.
Our designer worked with the client to create a space that looks as beautiful inside as it does outside, opening onto their charming gardens. The dual-pitched roof ensures the barn sits comfortably in its surrounds. Head inside and visitors are greeted with a cathedralesque interior created by the vaulted ceiling spanned by tactile, sandblasted green oak beams.
The original barn doors stand at over three metres tall, flooding the event space with light when opened full on balmy summer days. We incorporated additional gable ends above the doors, emphasising a sense of arrival when guests walk into the building.
Windows in the roof and a gable end provide even more daylight, while the lighting design takes the oak framed party barn to a new level when night falls, perfect for evenings and cosy winter gatherings.
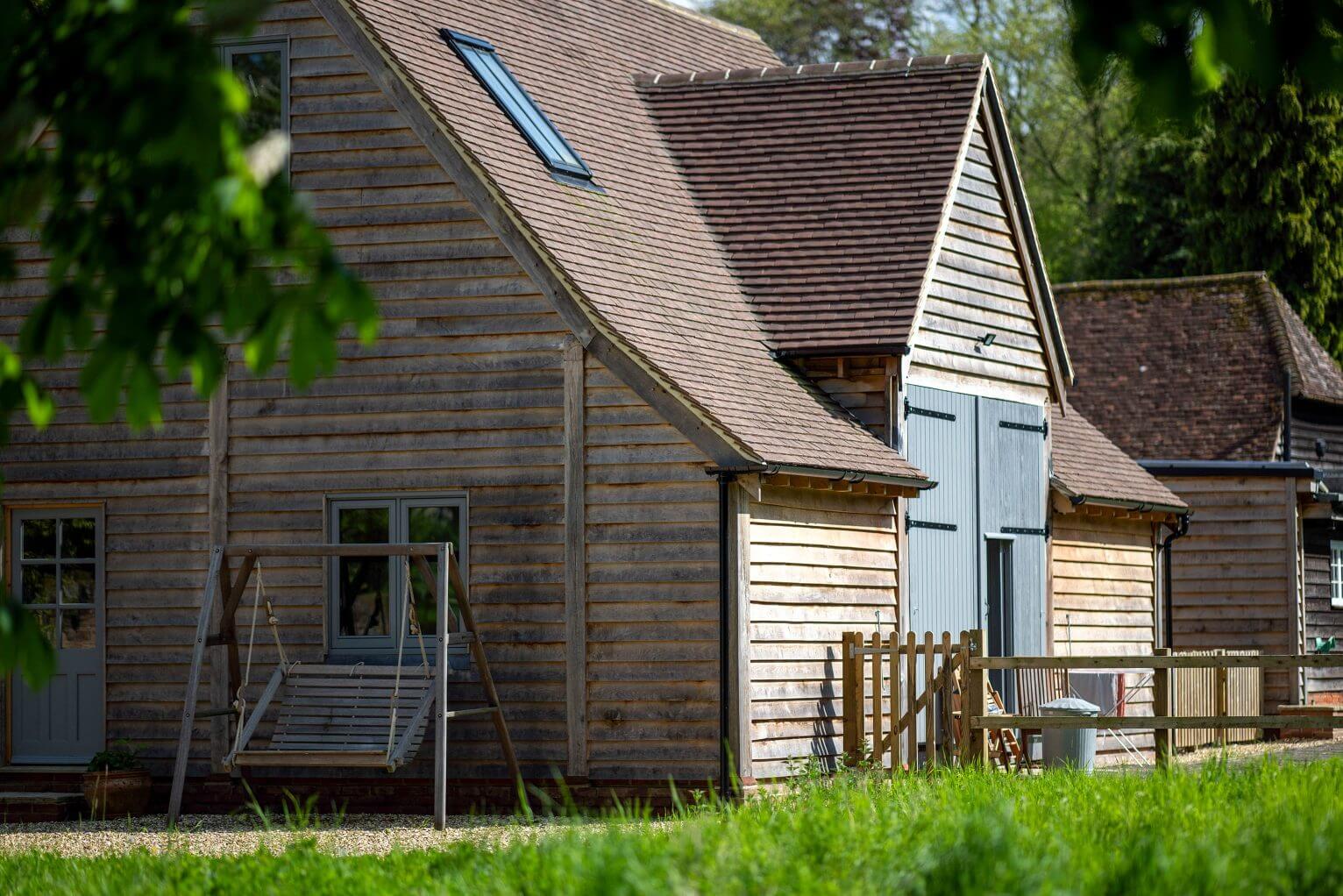
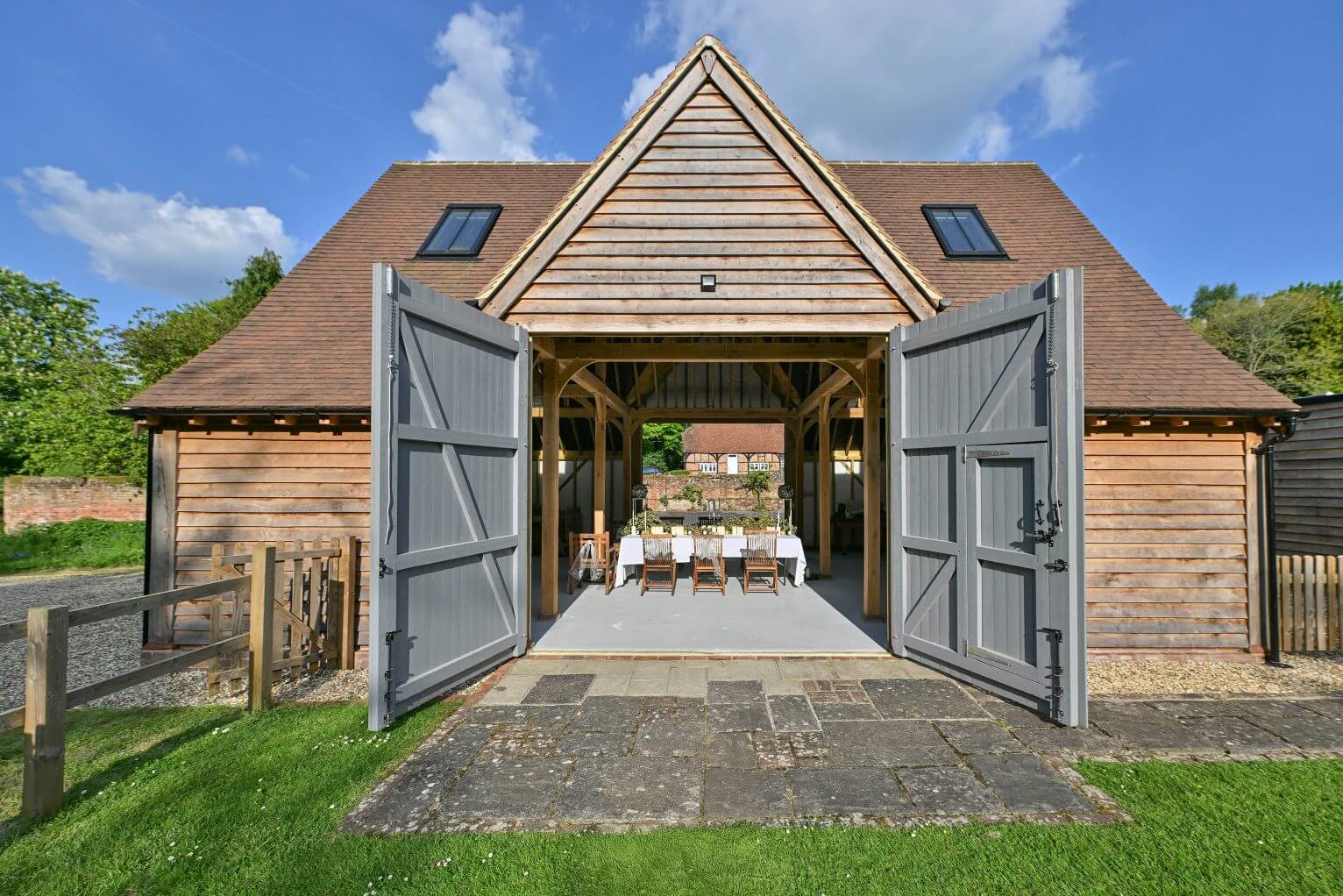
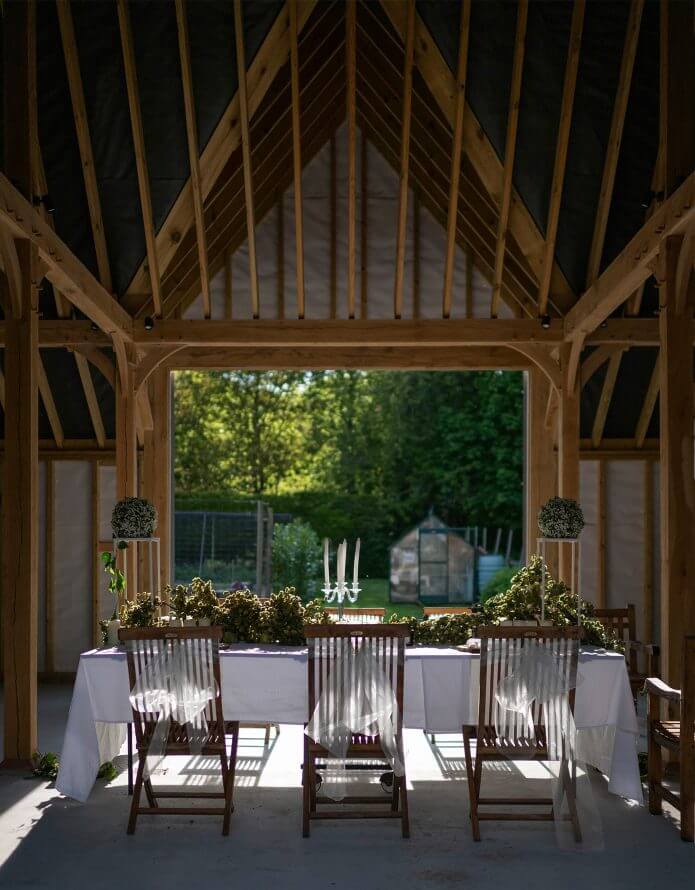
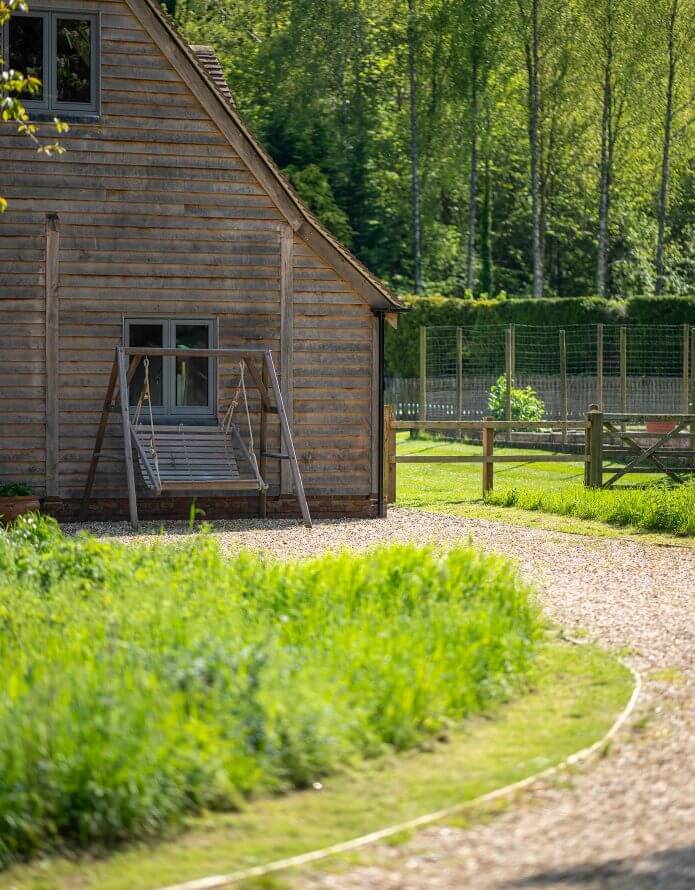
Our team looked after the entire project. We applied for planning permission on our clients’ behalf and demolished the existing barn. We then coordinated the groundworks, production in our workshop, frame erection, tiling and full electrics, ensuring minimal disruption for our clients
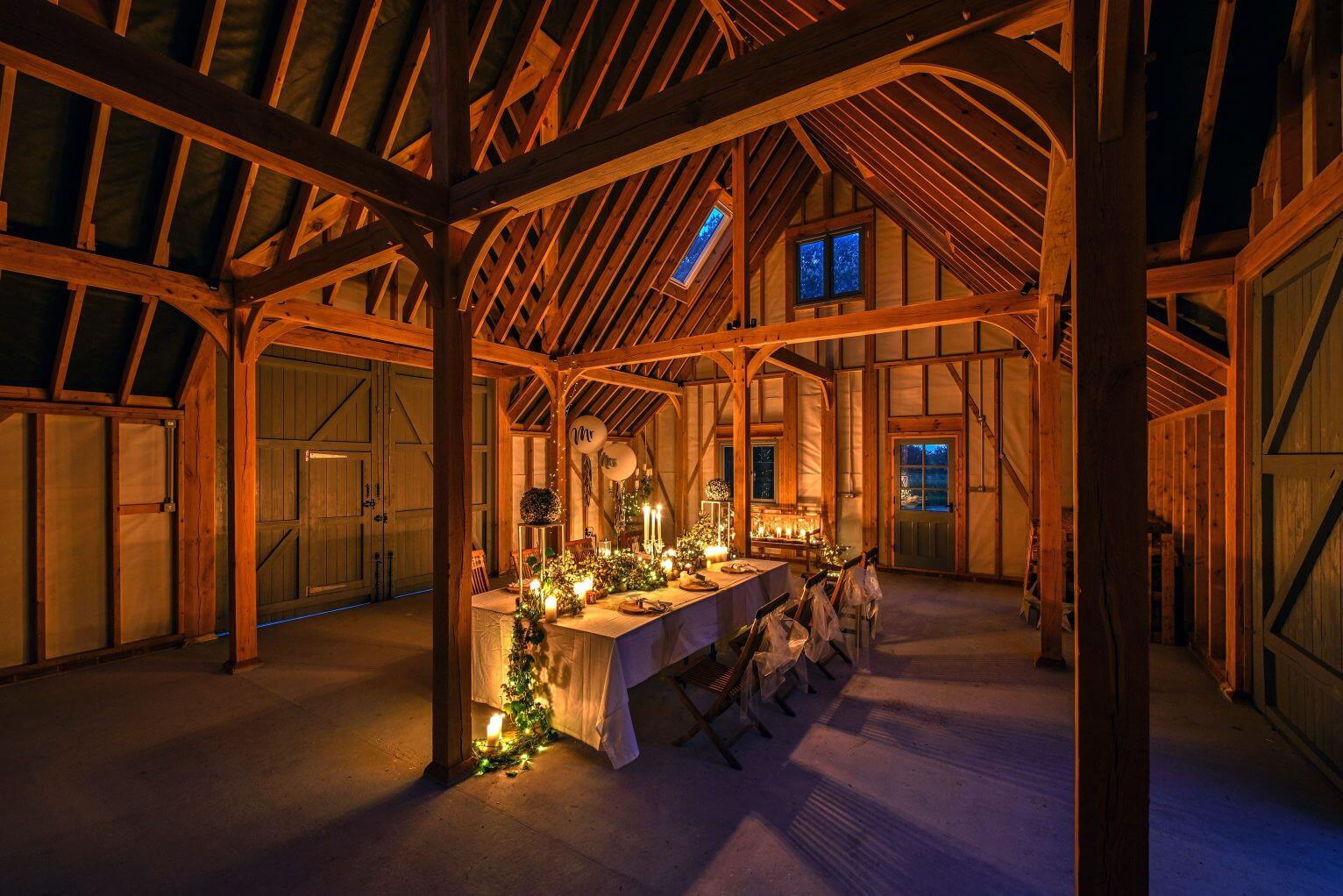
This adaptable oak framed event space features:
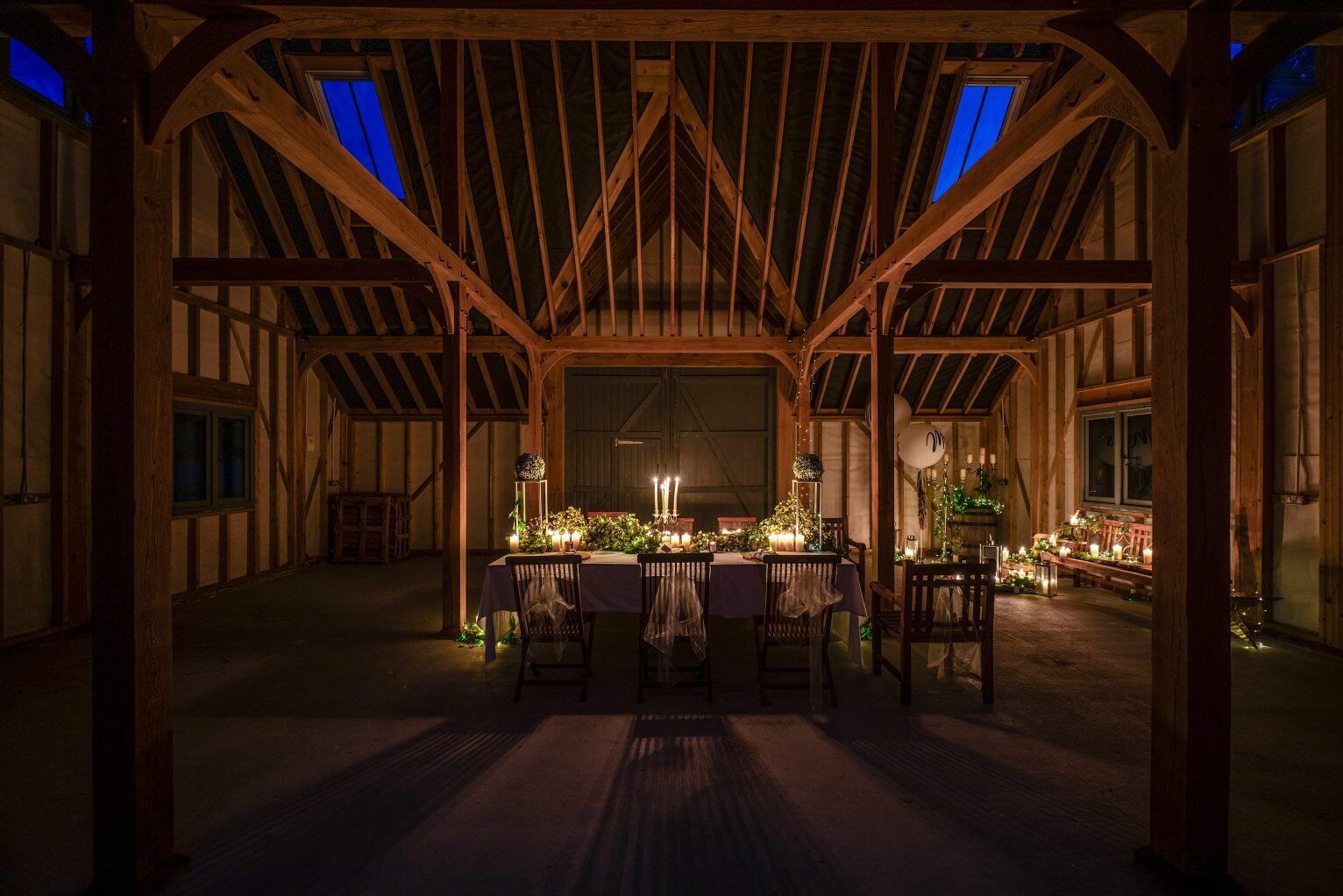
“The workmanship and professionalism of your entire team is beautifully reflected in our stunning oak barn. It has been designed and crafted to sit perfectly within our countryside setting and from the design stage, right through to the finishing touches the Eavoak team took care of everything, ensuring minimal disruption throughout. We couldn’t be more delighted and wouldn’t hesitate to recommend them.”Sebastian Lazelle
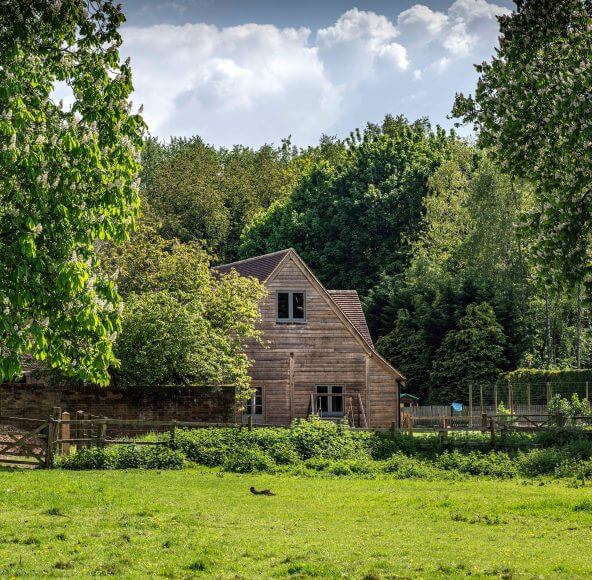

It can be helpful to see certain styles & finishes in situ before committing to your final design.
Many of our previous clients are delighted to share their completed oak framed buildings, helping you make a fully informed choice. Your designer can accommodate visits to relevant properties as and when required.
Enter your email to sign up to our newsletter for exclusive access to open days, events, inspiration & advice.
Learn more about the world of Eavoak by downloading our introductory brochure.
Or get in touch to request a printed copy in the post.